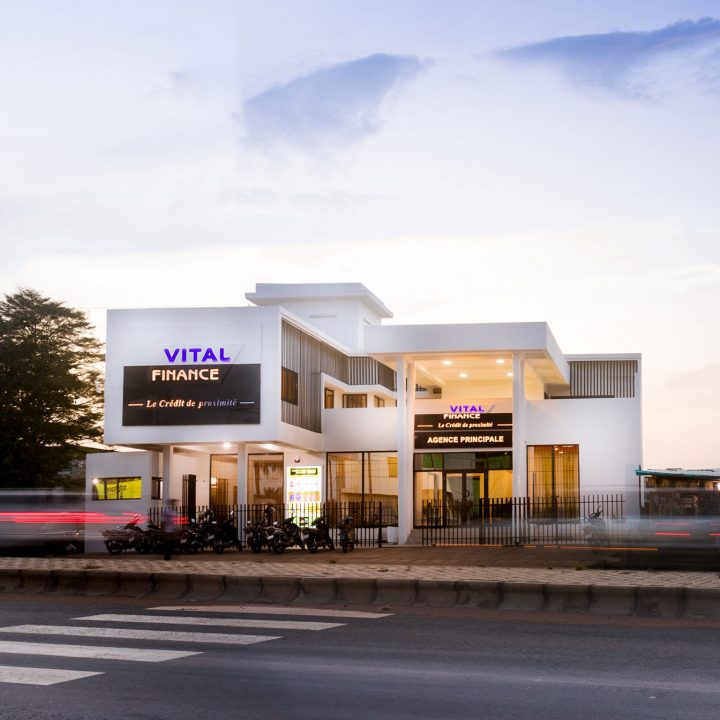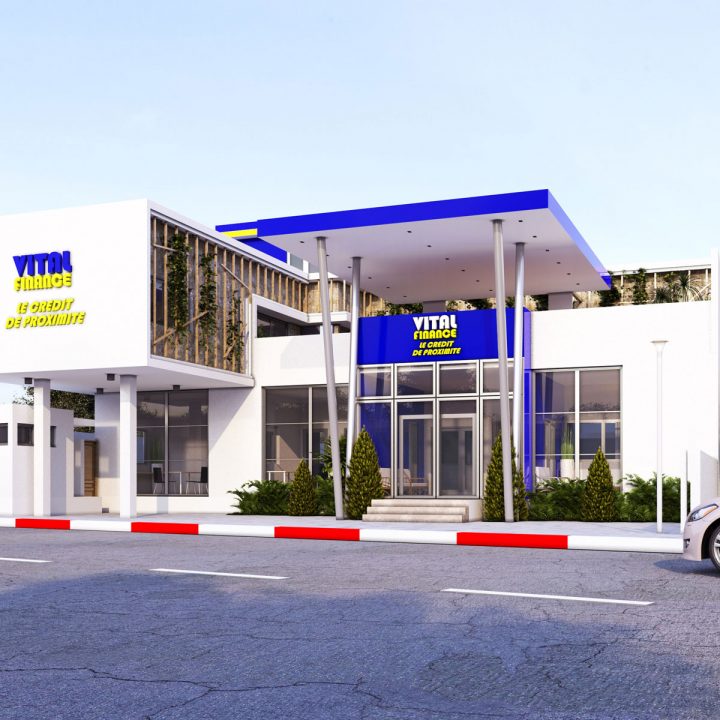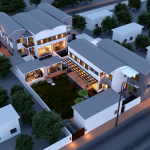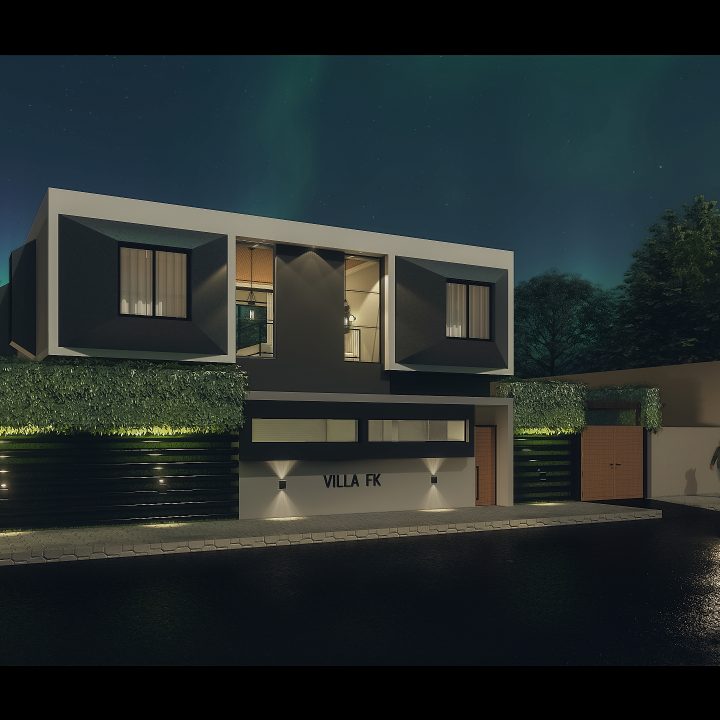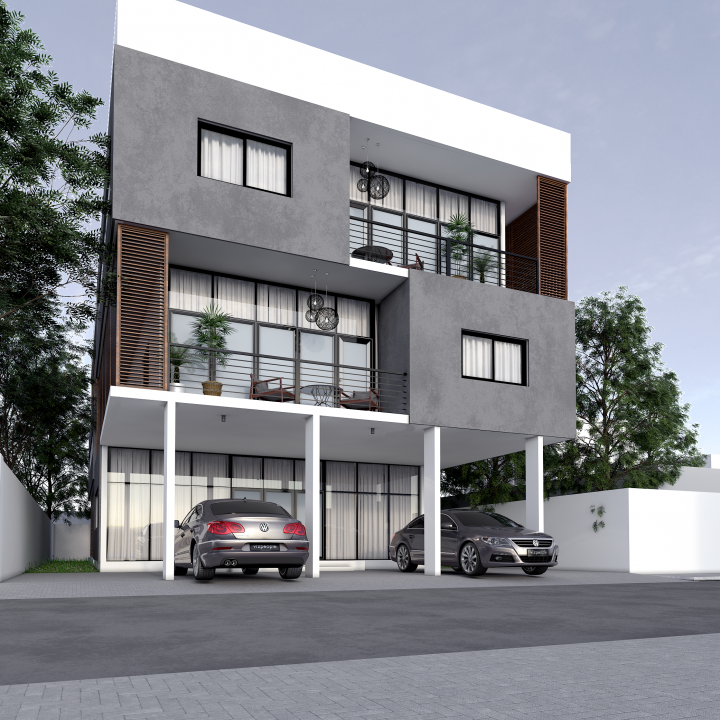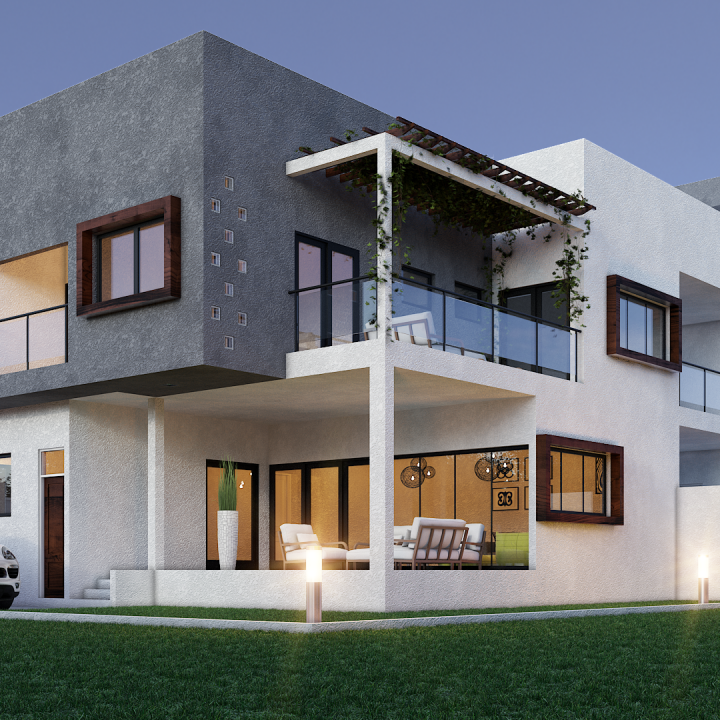VITAL MAIN BRANCH
- Home
- portfolio
- Architecture
- VITAL MAIN BRANCH
At the entrance of the city of Porto-Novo, along Boulevard Beaurivage and located at a strategic point in the capital, stands the new main branch of VITAL FINANCE.
This building, which stands out for its minimalism and its play of volumes, is the new architectural signature of the large micro-finance institution.
The approach of the Cabinet Architecture du Soleil was to revisit and redefine the idea of the micro-finance institution as an open and productive space.
Here, the microfinance institution opens up visually through its tectonics and façade; spatially through the constant dialogue between interior and exterior spaces; and spiritually through the architectural experience and promenade.
The productivity of the agency’s staff was also an important focus for the firm, which materialized through the optimization of natural light and ventilation to create well-lit and healthy spaces; comfort in the organizational use of spaces; and the constant interaction between interior and exterior for stimulation and productivity.
The main branch of Vital Finance in Porto-Novo is also a story of innovation. It was originally planned to clad the façade with vertical bamboo elements that would play an aesthetic but also functional role as a shading device. The idea did not convince the management of the institution, so we finally opted for a cladding with light aluminium profiles, flexible enough to be pulled apart by hand to allow access for maintenance. For the first time, a material exclusively dedicated to glazing was introduced to treat a façade.
PROJECT
PROJECT MANAGER
DESIGN
LOCATION
MAIN CONTRACTOR
INFOGRAPHIC
Nous sommes honorés d’avoir été associés à ce projet et remercions le Directeur Général de Vital Finance, Mr. Wakil ADJIBI pour la confiance qu’ils nous a témoigné.
